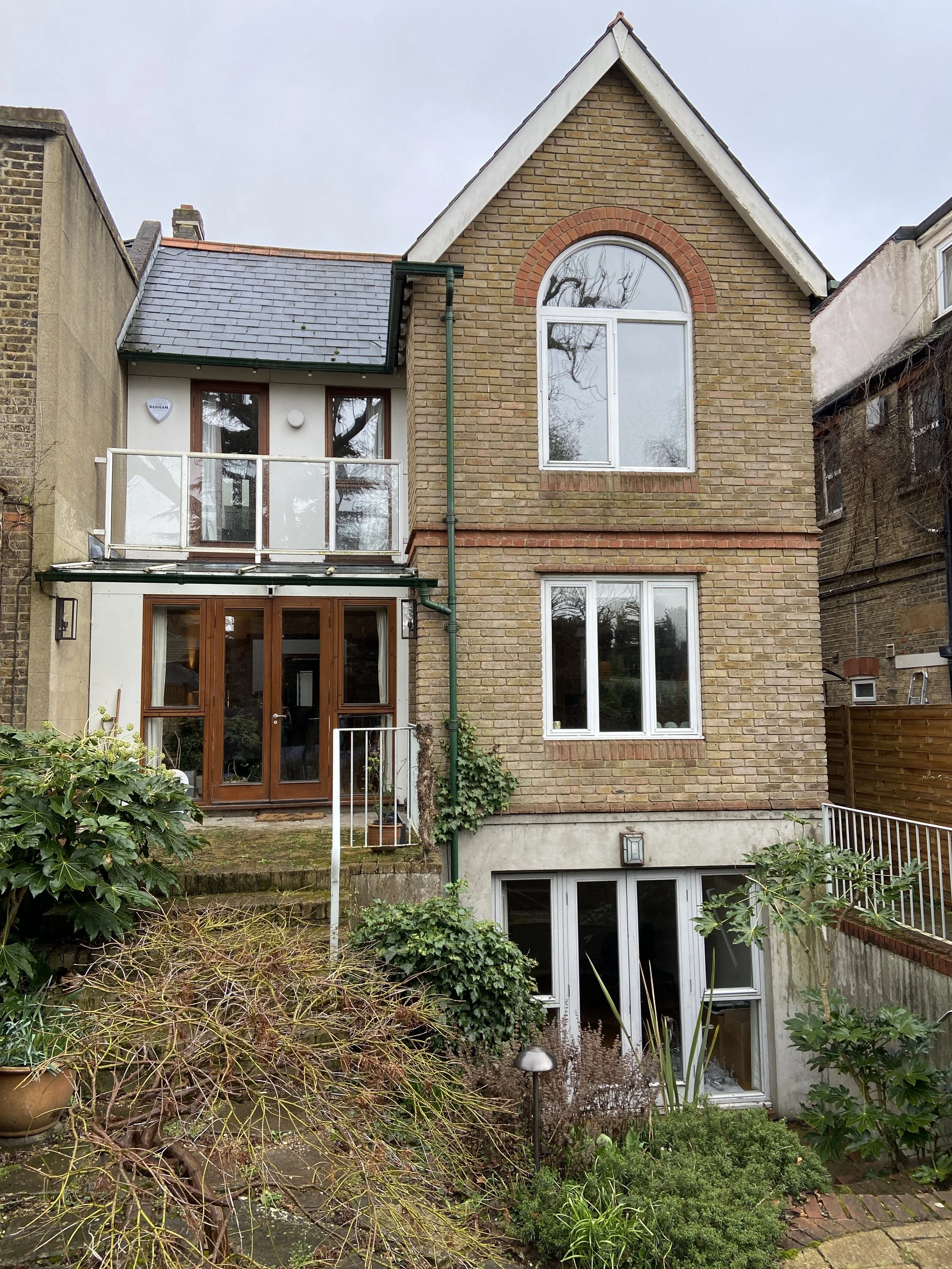Suraya’s house is a thoughtful refurbishment and rear extension that reconnects the existing basement flat and upper levels to the garden. The design centres around a mature ash tree, creating a serene retreat from London life.
“This was a passion project for me and I was thrilled to work with a construction team and architect who were so collaborative and who could bring my vision to life with their invaluable expertise and experience. The wonderful extra light that the project brought to my north facing kitchen, and the natural flow through to the basement leisure space with stunning wine room, exceeded my expectations.”
Suraya’s House
Built in 1990 on an infill site, the house was designed to complement the surrounding Edwardian architecture, featuring a double-height hall and a mature ash tree in the garden. However, the home required updates to better integrate the disconnected spaces—a basement flat on the lower ground floor and a raised kitchen with limited connection to the garden.
Before Images
The design unifies these levels, ensuring a seamless flow throughout the house. By emphasising the ash tree, the extension fosters a tranquil, nature-filled sanctuary, connecting the interior spaces with the outdoors for a sustainable, peaceful living experience.
Studio Webster Dale worked collaboratively alongside the Client/ Interior Designer and the Project Manager/ Contractor to transform the house and flat into a sustainable, light filled house. The kitchen dining area becomes the calm heart of the home conceived for relaxation and entertaining.
The ground floor extension opens up the rear of the house so that the lower ground floor and raised kitchen are now directly connected internally. A small lower ground floor extension provides a roof light into the cinema room whilst forming a balcony off the kitchen. The extensions are compact, but provide the connections needed to allow the spaces to flow, whilst still protecting the ash tree roots and biodiversity in the garden.
A strategically placed roof light in the hallway offers a striking view down to the wine cellar, showcasing the original concrete walls that once formed part of a disused covered swimming pool. These walls have been sustainably repurposed, with their exposed aggregate and raw texture now celebrated as a key feature of the design. Further enhancing the connection between spaces, Crittall screens and an internal floor light allow for visual links into the wine cellar, transforming what was once a dull corridor into a focal point of the home.
Repurposed concrete textured walls forming a wine cellar with Crittall screens providing glimpses from the corridor
Throughout the project, natural, breathable insulation has been used to ensure both comfort and energy efficiency, while much of the rear façade was replaced to improve the home's overall performance. These thoughtful interventions have not only revitalised the property but also enhanced its longevity, creating a healthy and sustainable living environment built to stand the test of time.
Rear brick extensions on split levels with a balcony off the kitchen providing garden access on all levels


















