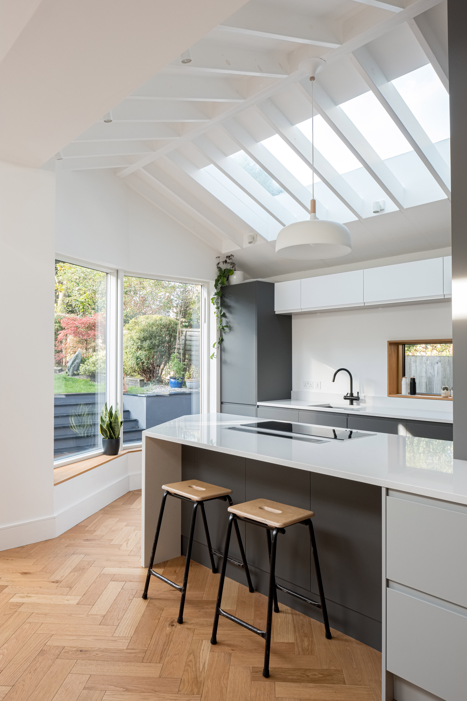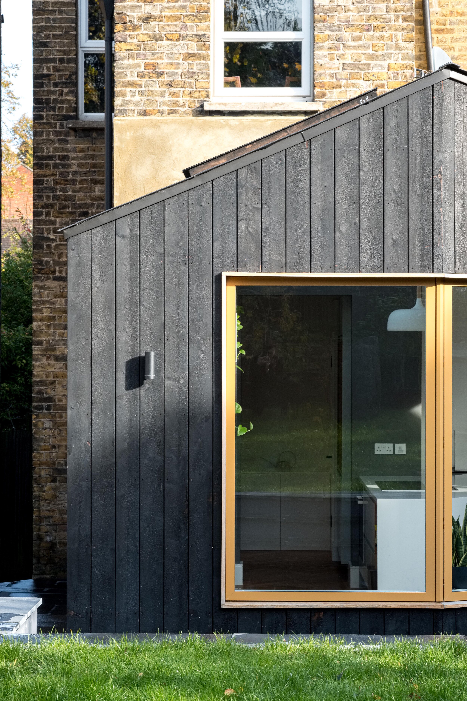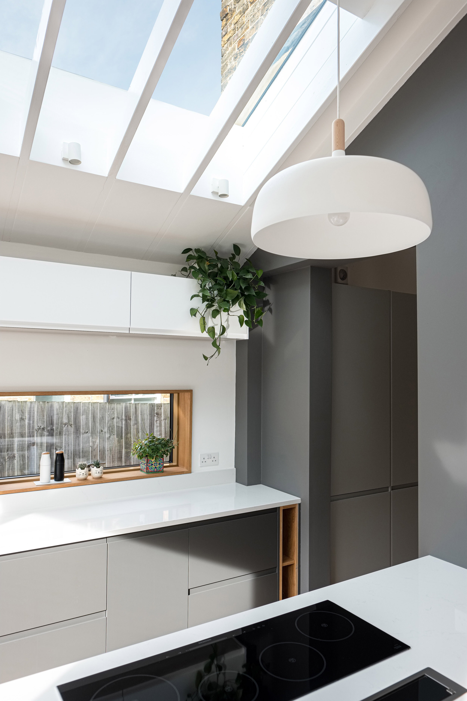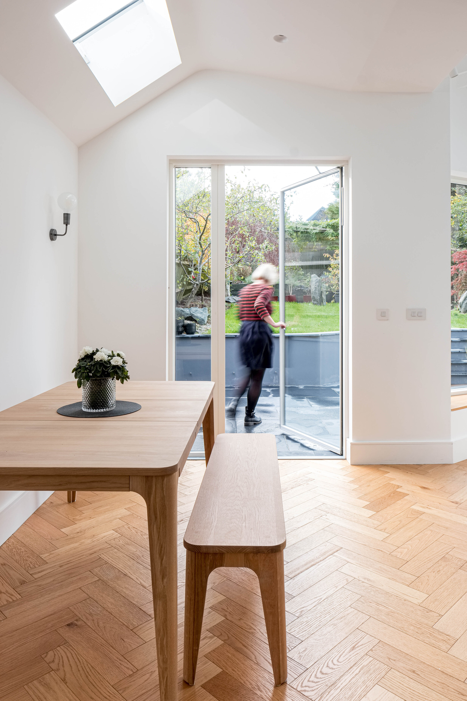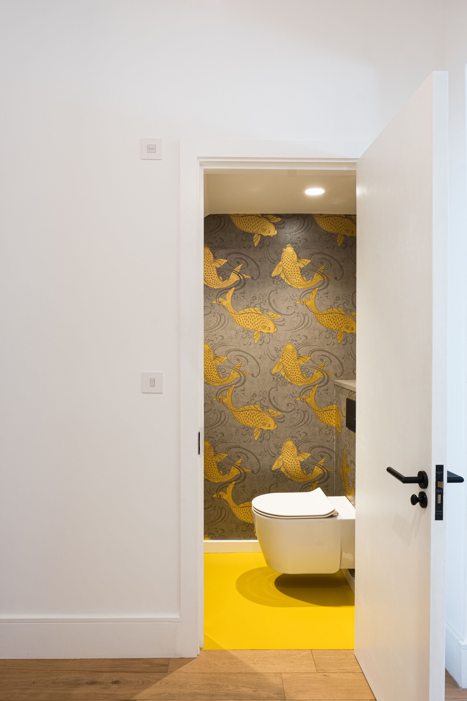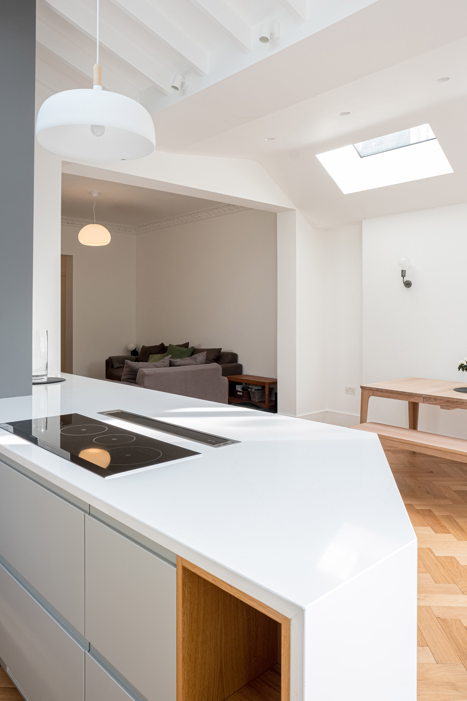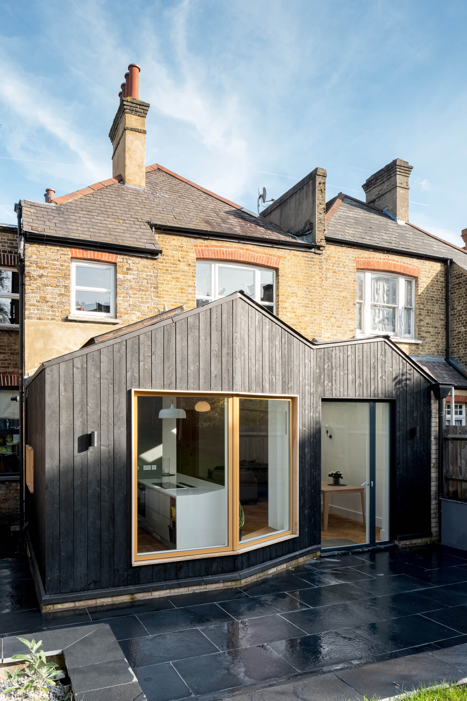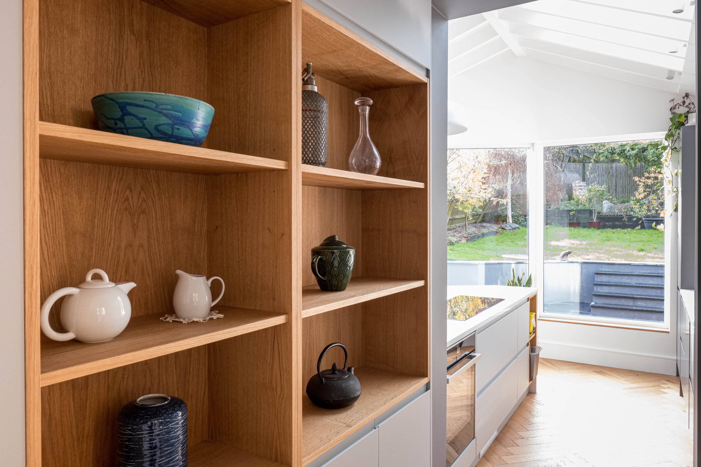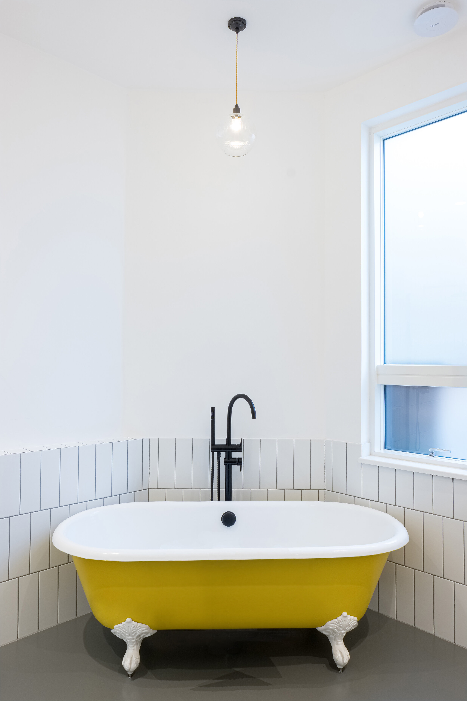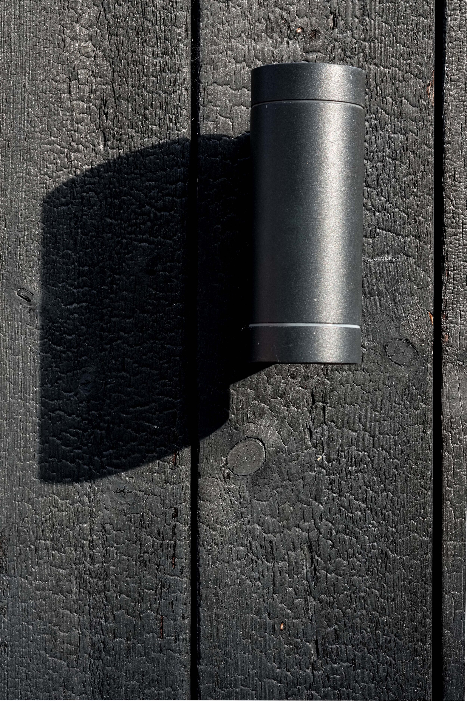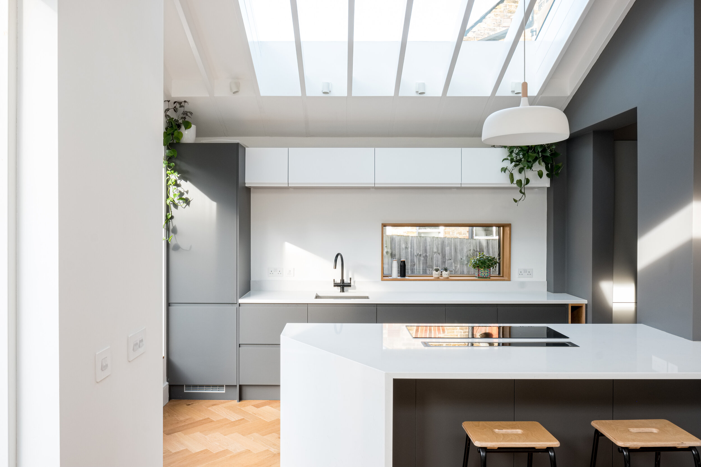A full remodelling and extension to a Victorian House in Forest Hill
“The quality of the design and careful consideration of space have made a very positive impact on the way we enjoy our home”
Monochromatic Kitchen with oak details
Charred Larch House
Extensive remodelling and refurbishment of a dark Victorian flat with a dramatic new rear extension.
We were approached by our clients who were unhappy with the poor layout and dark cramped kitchen and bathroom of their existing flat. Having lived there for many years they were keen to extend and be able to have direct access to the mature garden. Our solution was to demolish the existing lean to extensions and create a new three dimensional extension which folds in both plan and section to reduce the impact on the neighbours and to open up the space and provide generous bright rooms. The volumetric nature of the extension is expressed internally with vaulted roof sections and exposed rafters providing visual interest and shading the southerly rooflight and flooding the living area with natural light. The flat now has a wonderful flow with views out to the garden as soon as you enter. Picture windows frame views and a small window seat provides a place to perch.
Externally the extension is clad in charred larch providing a rich contrast with the warm oak lined window reveals and a wonderful tactile finish. The simple monochromatic and oak palette is continued throughout the flat with the odd flash of colour in the bathroom and WC providing a very cohesive look and adding to the spacious feel. A high quality zinc roof pairs with the dark charred timber cladding - beautifully crafted but also naturally low maintenance.
Photos © Fred Howarth Photography



